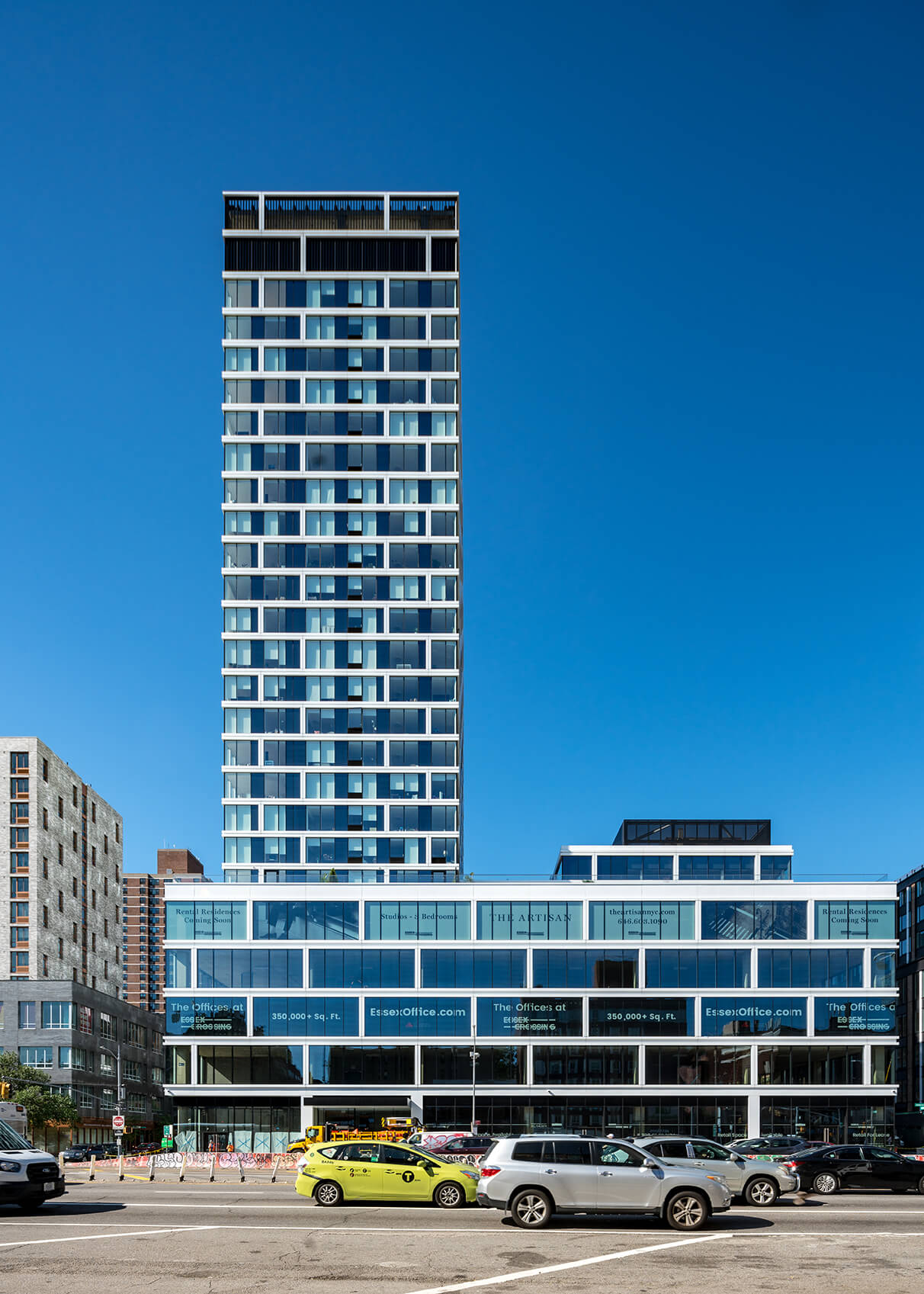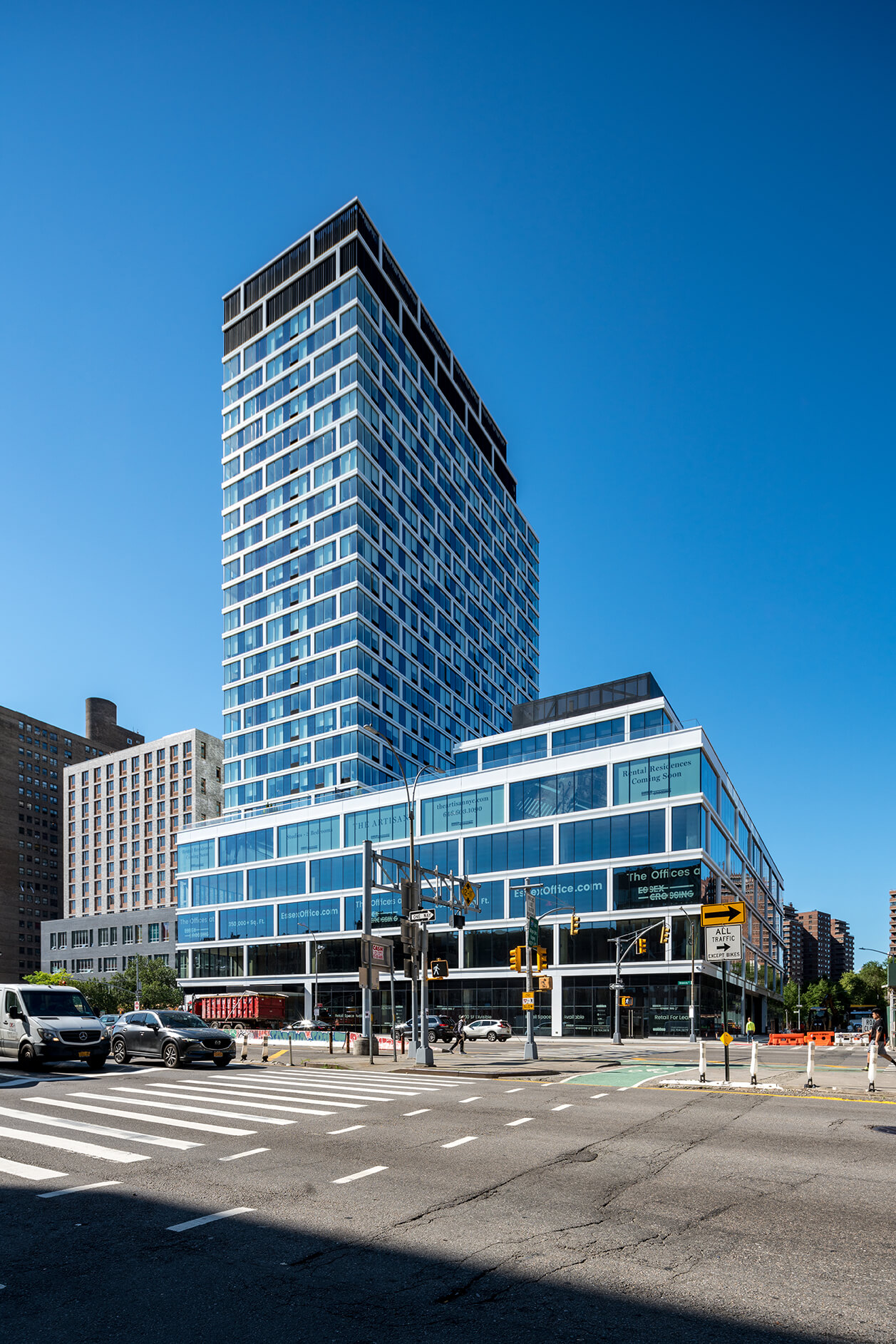





This project was originally conceived as a window wall system, complete with slab and column covers. CMI proposed changing to a curtain wall system to save the owner time and money with a better overall performing system. To meet the architects design intent of seeing slab covers which were not broken up with vertical seams at every unit, CMI designed a unique bracket system pre-installed on the curtain wall panels to hang the slab covers. The slab covers span three curtain wall panels and were installed from the inside of the building immediately after curtain wall installation. The column covers were shipped loose and installed on the curtain wall panels in the field prior to panel installation. This project also features the use of PTAC units for heating and cooling – CMI worked with the design team and mechanic contractor to create allowances with the curtain wall panels for a simple and reliable PTAC installation.
Consultant:
Frank Seta Associates
CM:
Consigli
architect:
Handel
developer:
L+M Development Partners
property type:
Residential
location:
New York, NY
